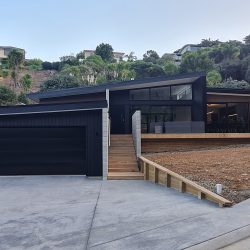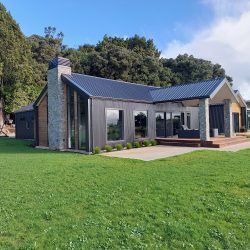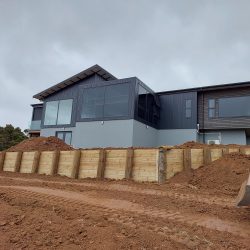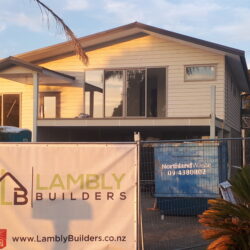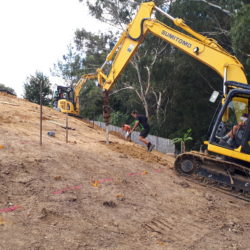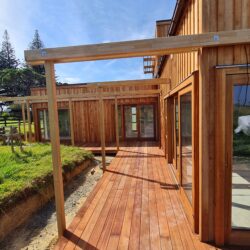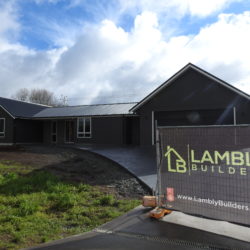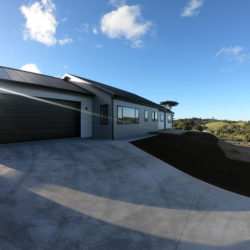Gallery
Landowners Lane, Tutukaka
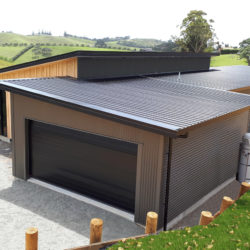
This stylish home was designed around the more usable part of the section and provision’s for a possible future extension was kept in mind. Clean lines and creative material choices make this a very cool home. Raking ceilings over the living area with a mixture of large windows,sliding and bi-folding doors capture the awesome views and will flow to the proposed timber decks. The house is complimented by stunning Rustic oak floors and a trendy kitchen in a central entertaining hub.
Takahiwai Road, Ruakaka
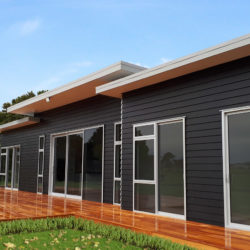
Murray & Ruth had been sitting on there dream piece of dirt for more than 8 years when the decided to engage Lambly builders. Working closely with us and our architect they designed there dream home to go with it.
This is a beautifully spacious clutter free home with high raking ceilings over the living & flat 2.7m stud over the private rooms. The large architectural sliders open up on both sides of the house to large level entry timber decks maximizing their entertaining area’s. With the family all been gifted in height we were able to also customise over sized doorways, bench and shower heights. The exposed polished concrete floors throughout met the minimal and easy clean brief and works wonderfully, absorbing heat through the day to be released during the night.

