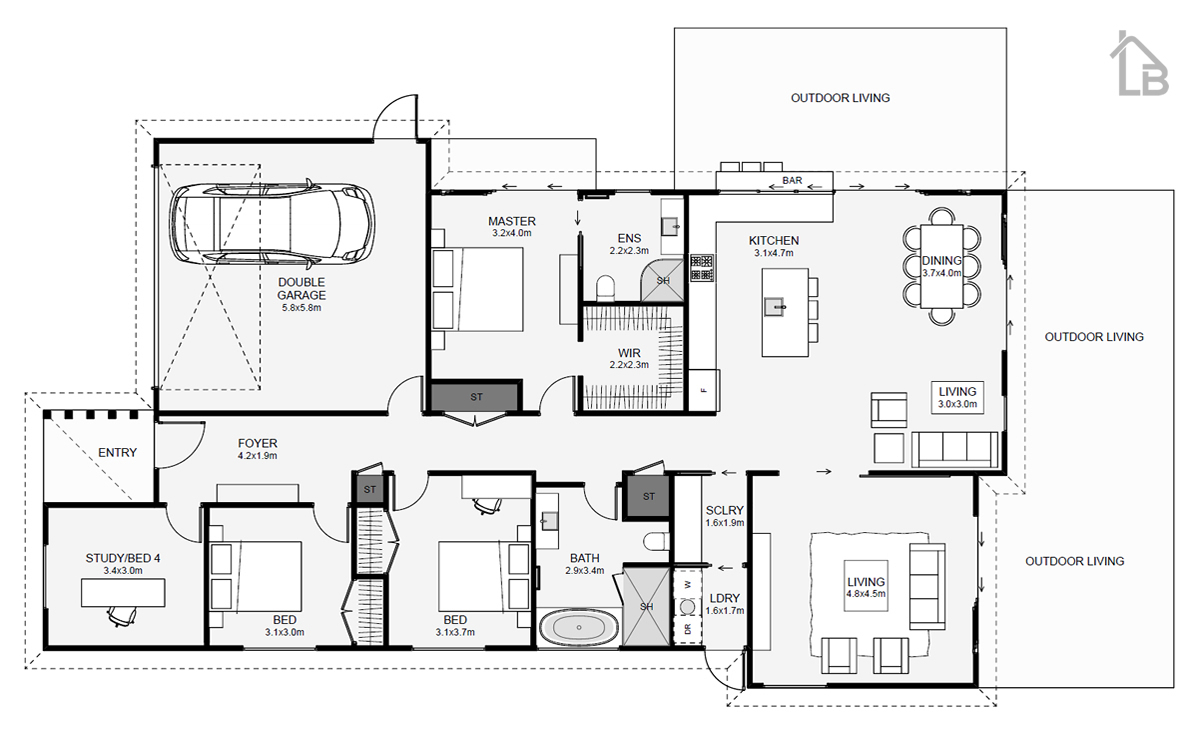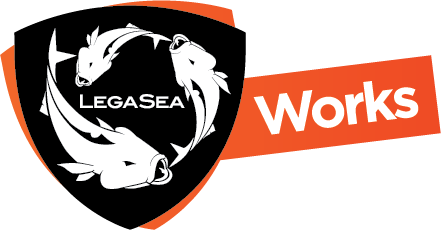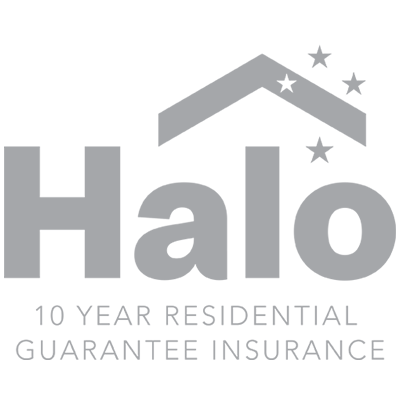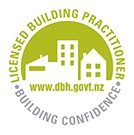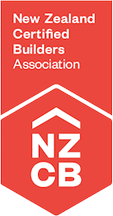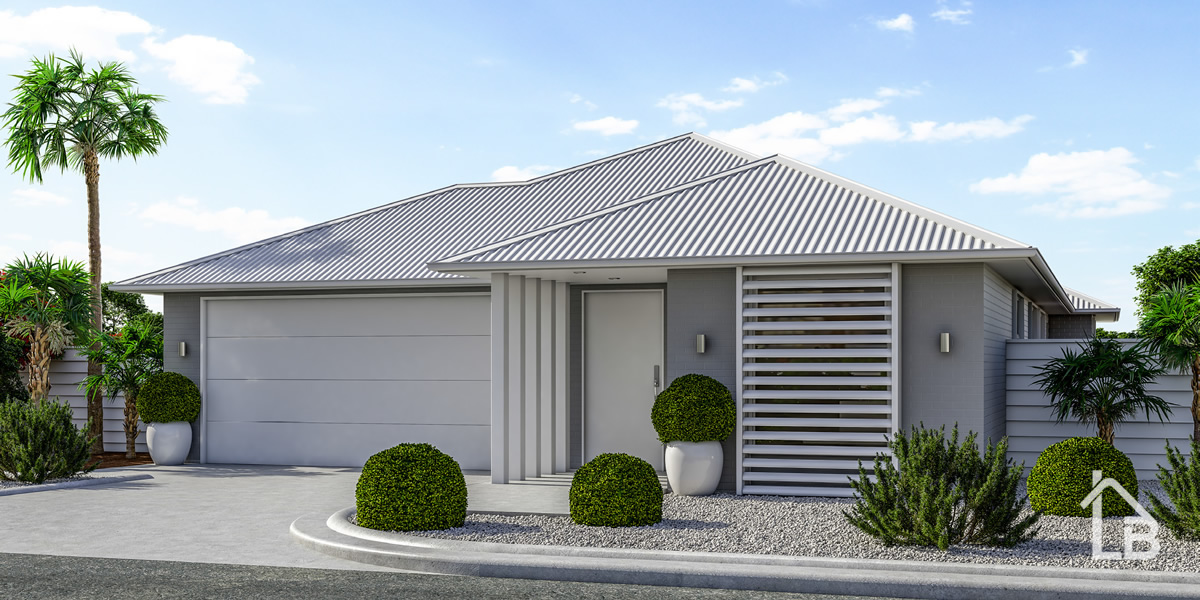
If your section has a southern entry point, read on! The main living, dining and kitchen are positioned for a great northern outlook with the optional outdoor kitchen bar for evenings with family and friends. Some other great features include the dual living, the master’s large walk-in wardrobe, one extra wide bedroom which could easily fit a desk and an optional study close to the front door if you plan on working from home!
