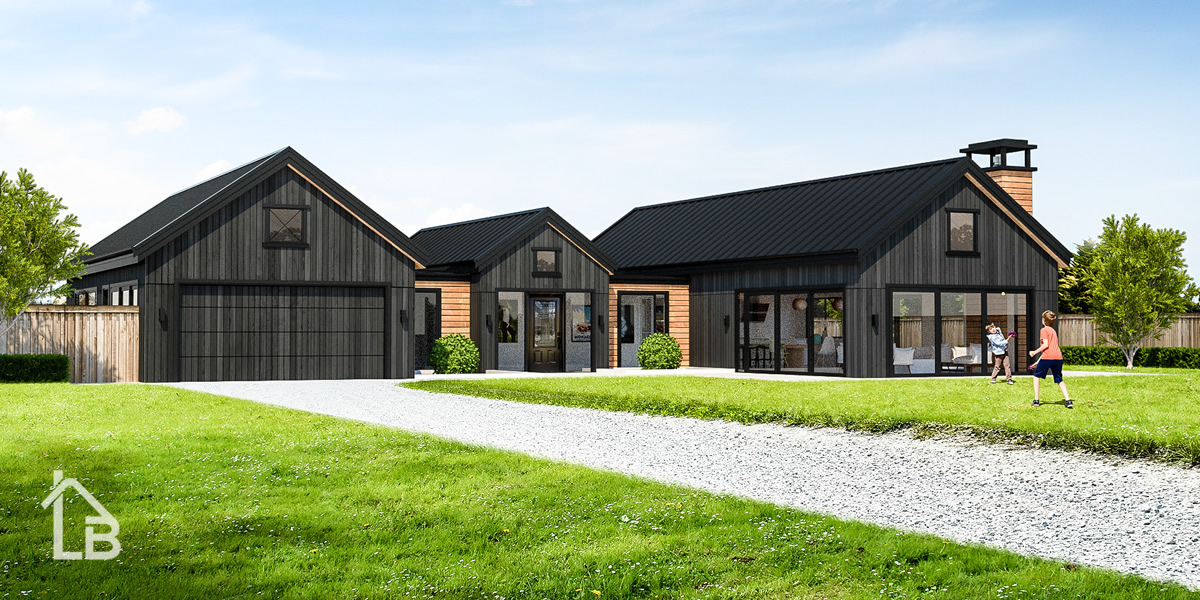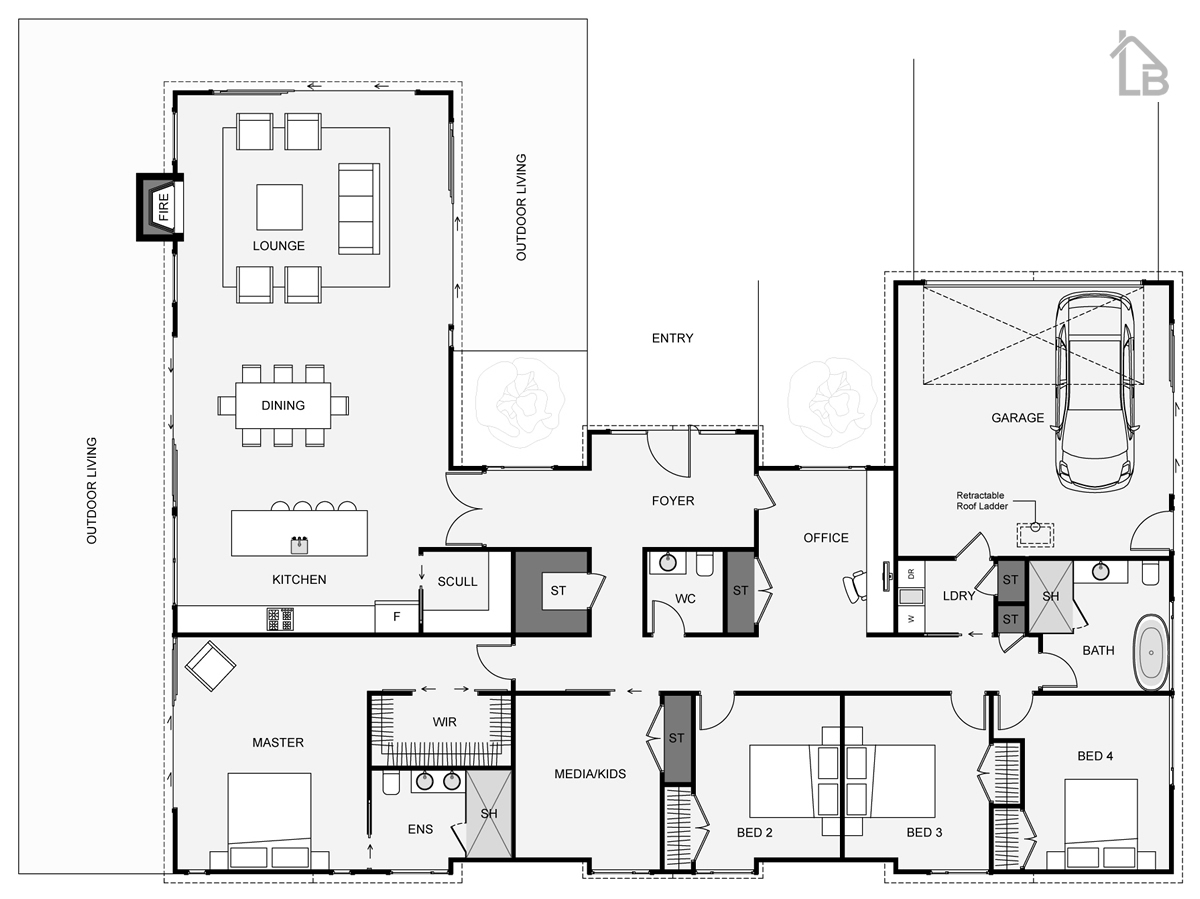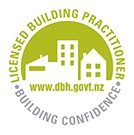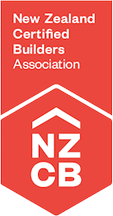
An architectural farm style house with triple gables make this home look absolutely stunning. Working from home is a real option with a good sized office directly off the foyer and a third toilet for guests. This home also comes with a media/ kids area, scullery, a large separate master with a big walk-in wardrobe, decent sized bedrooms, a separate laundry and a lounge with three outdoor spaces, covering all times of the day. If you’re after a plan that has it all, this may well be your home!






