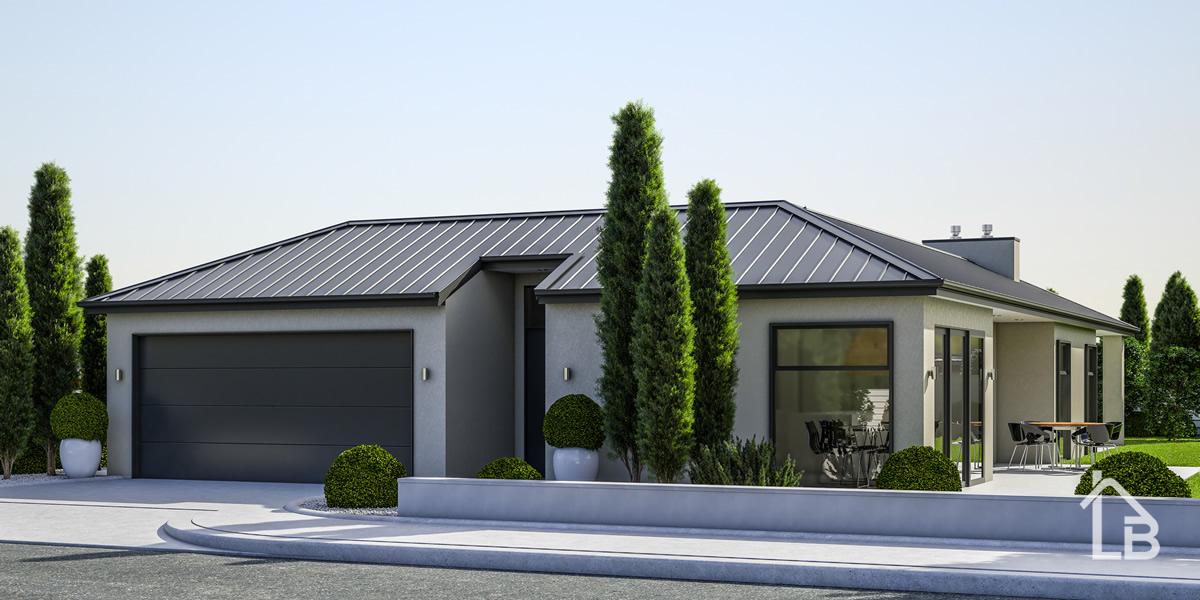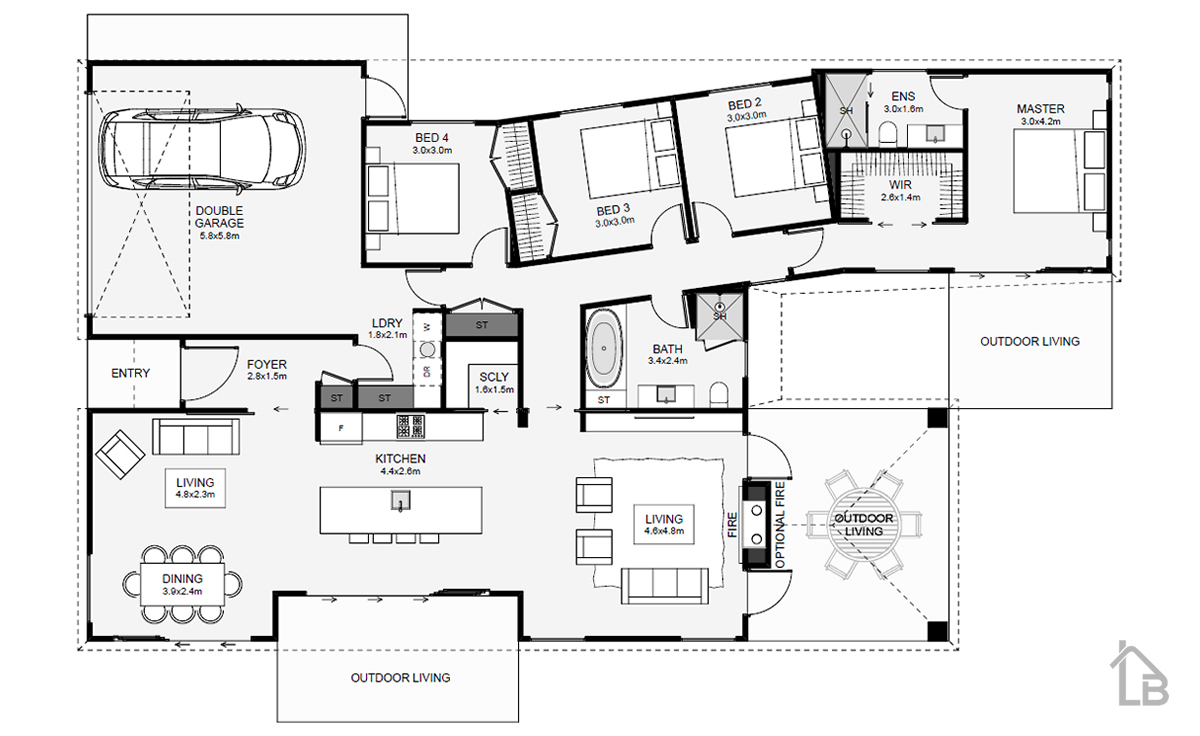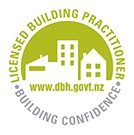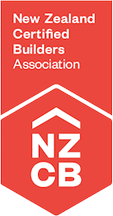
Elegant from the street, this four bedroom home has you covered, literally! A covered outdoor living space is included with the option of adding an outdoor fireplace. A second outdoor covered space is included just in front of the kitchen. The unique angled layout positions the bedrooms off from the outdoor living for maximum light and space. Features include a scullery, dual living and a large master bedroom to die for!






